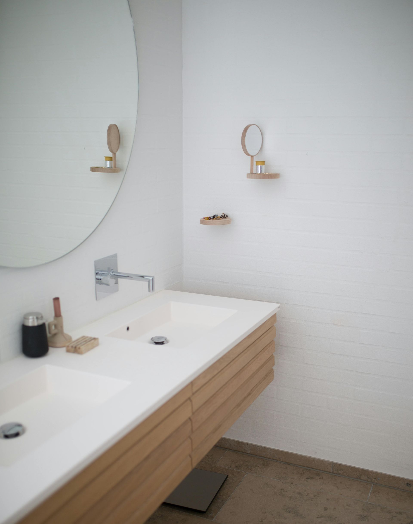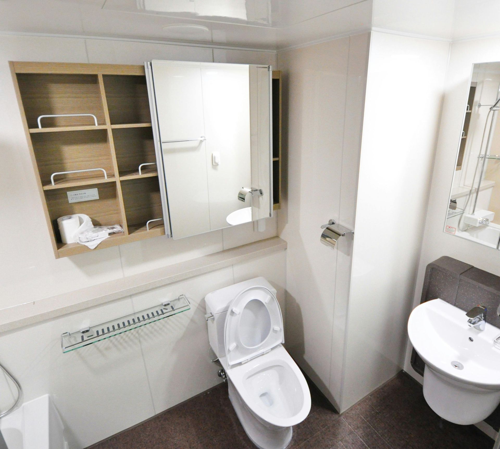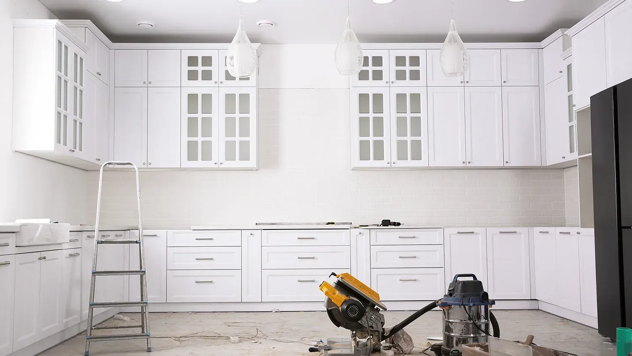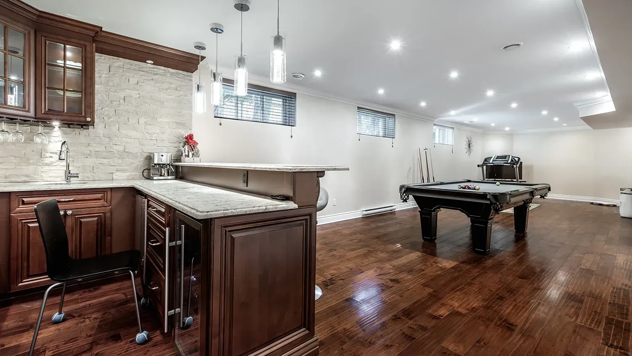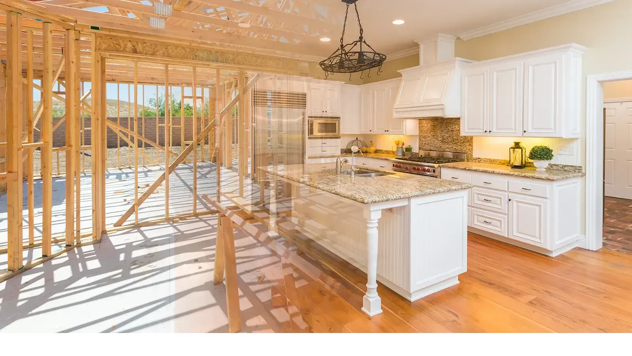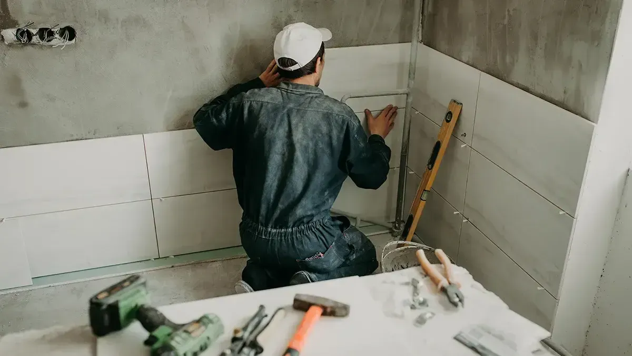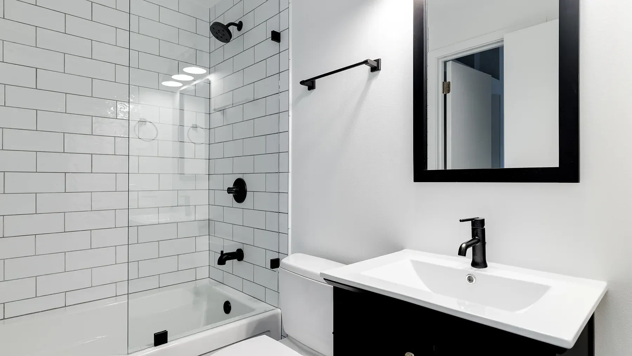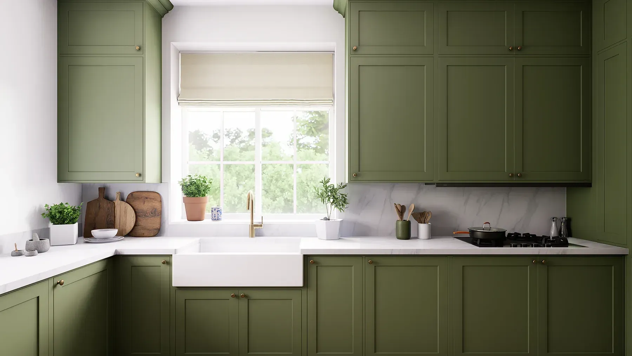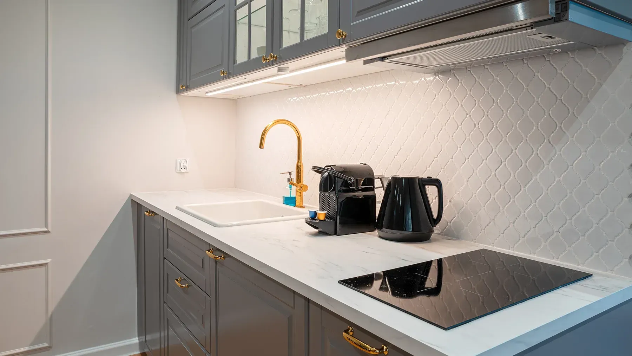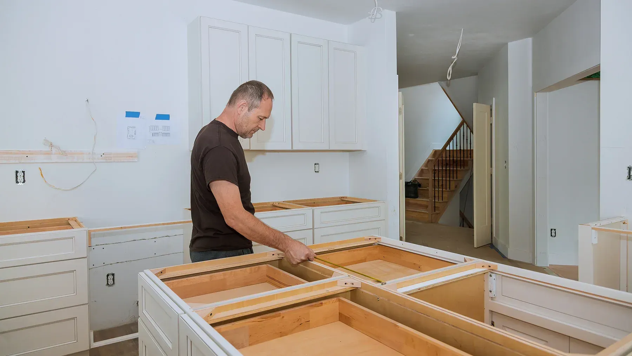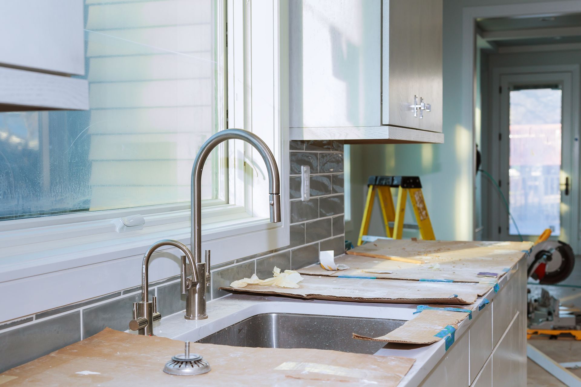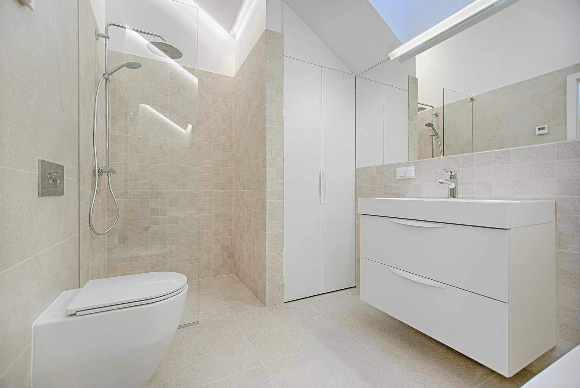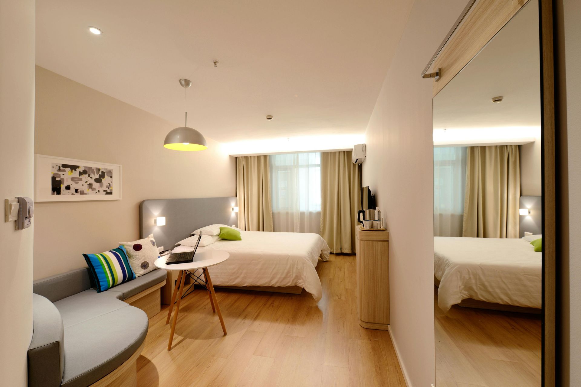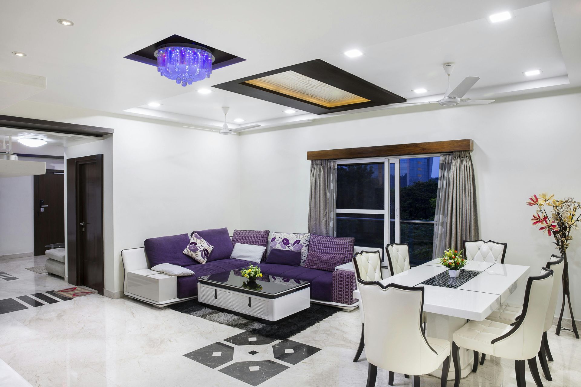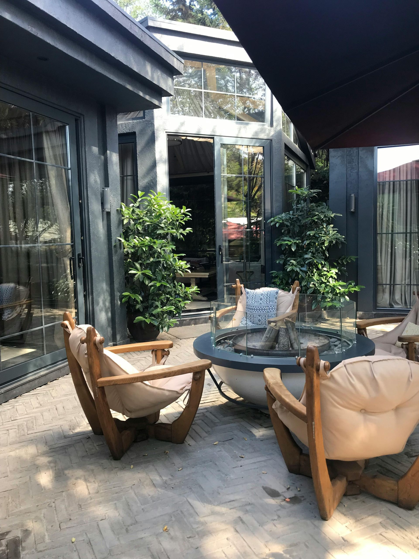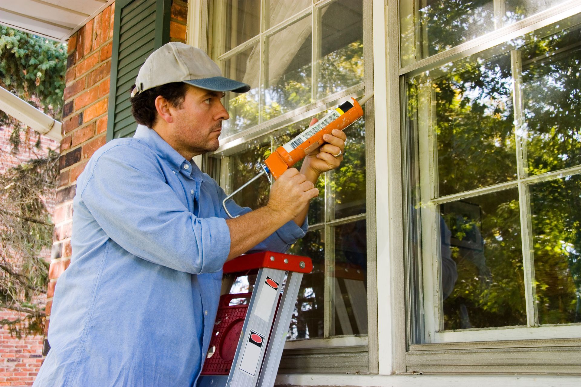Renovate Ease Blog:
Your Guide to Home Remodeling in Utah
Insights, Ideas, and Inspiration for Your Next Home Project
Welcome to the Renovate Ease Blog – your go-to resource for expert advice, innovative ideas, and the latest trends in home remodeling. As trusted kitchen remodel contractors Utah and bathroom remodelers Salt Lake City, we're passionate about sharing our knowledge to help you make informed decisions about your home. Whether you're planning a major whole house renovation Utah or looking for tips on smaller updates, our blog is packed with valuable content to inspire and guide your journey.
Latest Articles & Remodeling Tips
Stay up-to-date with our freshest content on a variety of home improvement topics. From project planning to design trends, we cover what matters most to Utah homeowners.
Popular Categories
Dive deeper into topics relevant to your next project:
Kitchen Remodeling
Ideas, cost guides, material selection, and design inspiration for your kitchen renovation Utah.
Bathroom Remodeling
Trends, accessibility solutions, small bathroom ideas, and advice for your shower remodel Utah.
Basement Finishing
Maximizing space, budgeting, design options, and increasing home value with a finished basement.
Whole House Remodel
Comprehensive guides for large-scale transformations, project management, and cohesive design.
Other Services We Offer
Areas We Serve
Our blog features insights relevant to homeowners across our service areas, including:
Bathroom Remodel Bountiful, Utah
Bathroom Remodel Centerville, Utah
Bathroom Remodel Farmington, Utah
Bathroom Remodel Kaysville, Utah
Bathroom Remodel Ogden, Utah
Bathroom Remodel Riverdale, Utah
What Clients Say About Renovate Ease
Ready to Start Your Project?
Inspired by what you've read? Contact Renovate Ease today to discuss your home remodeling needs and get a personalized quote. Let's turn your vision into a reality.
